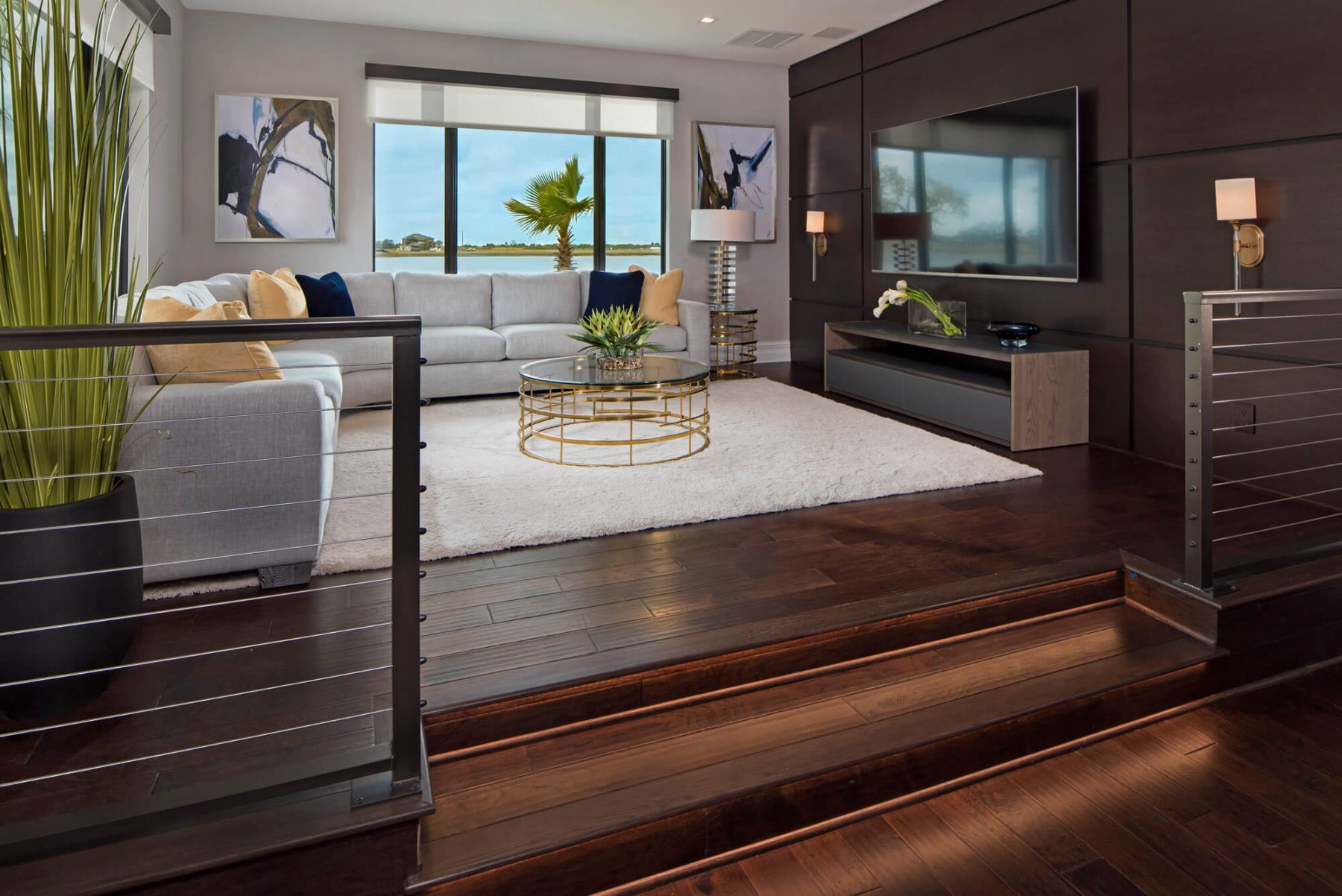A Christopher Burton Luxury Home is unique because every home we build is fully custom meaning that no two homes are the same. Since we strive to design the perfect home to fit your family’s lifestyle, we have created our top five key factors that are considering in the initial design phases. These initial design phases are the beginning of your journey to your new home. After a lot has been chosen or purchased, we can begin your design process. During this process, you will sit down with Christopher Burton, our President, our builders representative, and architect to configure and modify your family’s ideal floor plan. We understand the design process can be overwhelming and stressful, but it is our job to ensure that your family feels comfortable throughout all phases and the final home is everything your family expected. After 21 years in the industry, the CBLH process allows creates “Homes for Life & Relationships for a Lifetime.”

1.) Maximizing your Space
We begin our process by first learning more about our homeowners. We want to truly understand your lifestyle before we design your floor plan. We like to know if your family frequently entertains, host guests, or is planning to expand. It is imperative to keep in mind the number of stories of your home and a number or range of bedrooms and full/half/cabana bathrooms you would like in your home. Also, we recommend you consider extra spaces that are commonly desired in homes, such as a game room, den, formal dining room, extra large kitchen, or a casita.

2.) Taking in the Views
CBLH believes in designing a floor plan that provides the homeowner with both their desired features and breathtaking views to be captured from every angle of their surroundings, whether lake, river, ocean, golf course, etc. We want our homeowners to be able to take in their spectacular views from all possible angles of their home. We also consider this when we meet with you to plot your lot.

3.) Open Concept or Traditional
A key factor in designing a floor plan is the flow between rooms. We create homes that allow a homeowner to maximize their space. Therefore, we like to know how you feel about open concept and traditional floor plans. Although open concept floor plans have become increasingly popular, many homes combine an open concept with a traditional feel, meaning some rooms are more open than other rooms. Once hearing what you like, it is our job to create a space that fits your desires.

4.) Showcasing
Building a custom home allows us to easily design spaces to accommodate you and your family. This means that if you have specific furniture you already own or plan to purchase for a room, it is our job to ensure the room is designed to fit the furniture. Additionally, if you have artwork you would like to be showcased, we can build that into the floor plan as well. These are all important factors to be taken into consideration while we design your home. Although modifications are allowed during the design process, we strive to have minimal changes during the building process.

5.) Finishes
Throughout the design process, we understand that it is not always easy to imagine your home, but it is our goal to present you with all the necessary tools to allow you to visualize your home. Since finishes are truly what makes a home, CBLH begins standard exterior, interior, and energy-saving features at the top of the line. Check back on our blog in the upcoming weeks to learn more details and receive more tips about our custom design process.